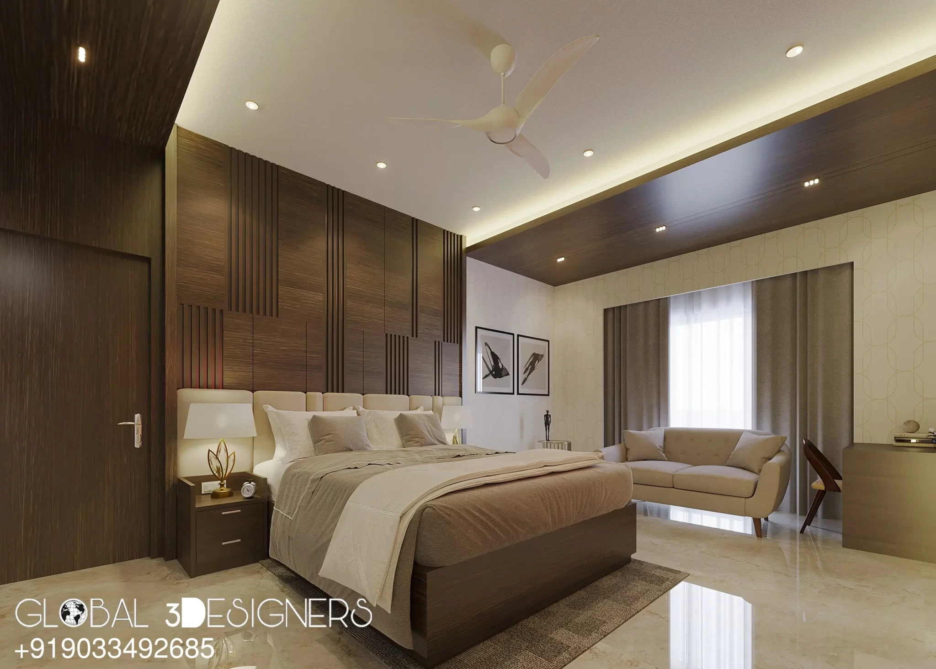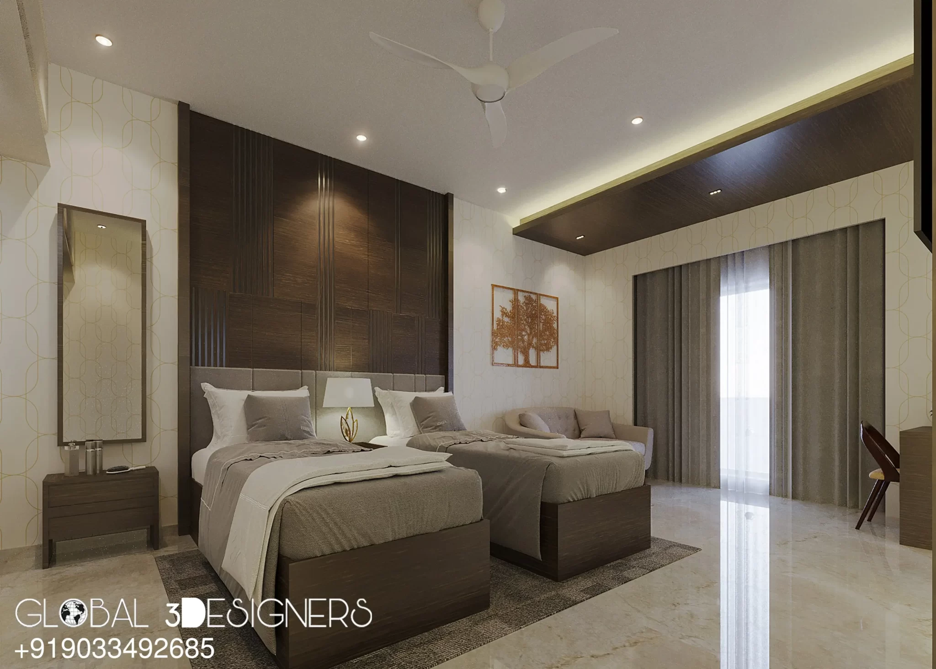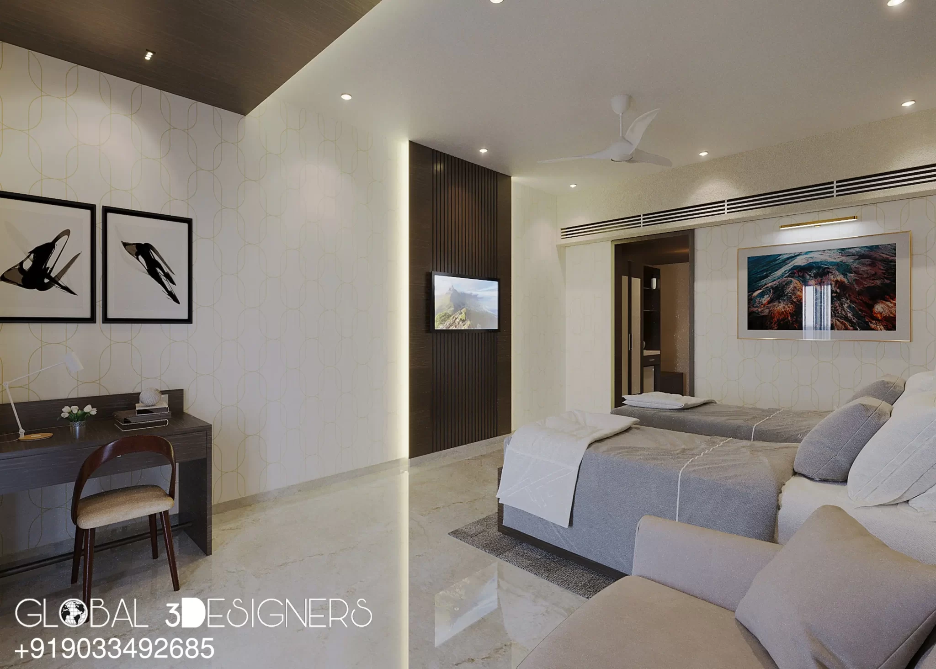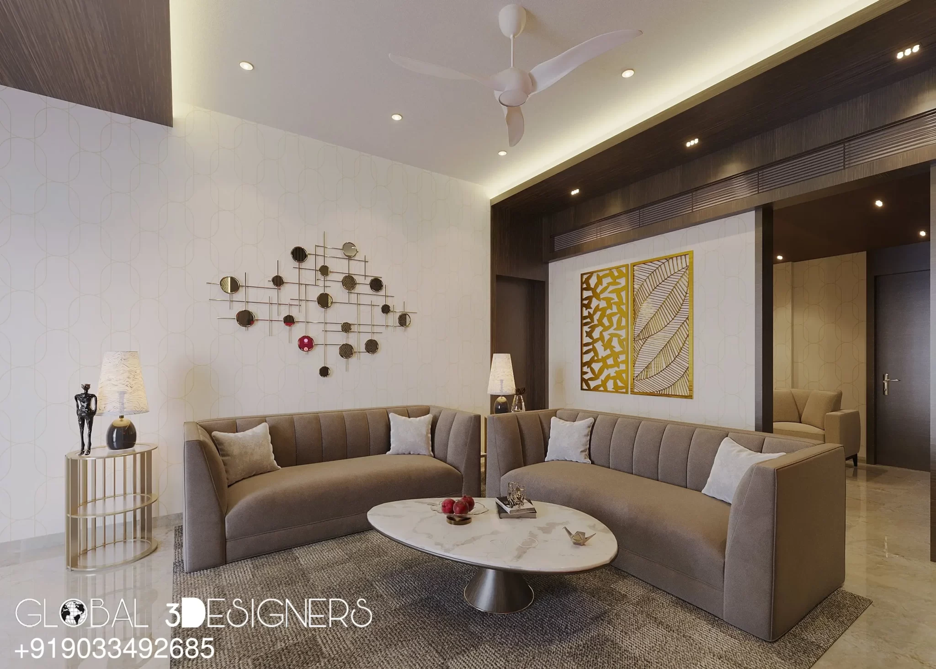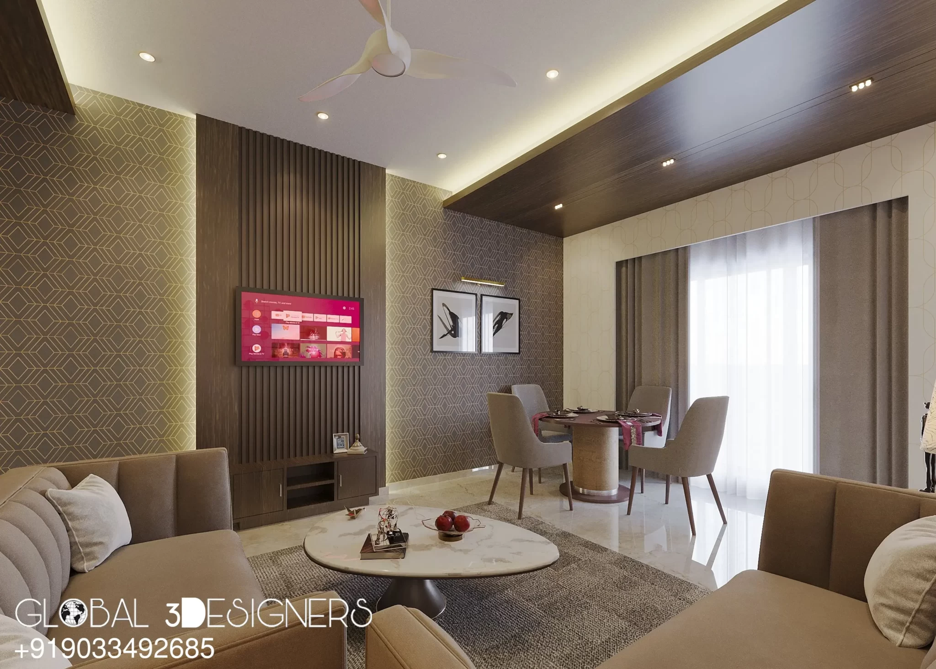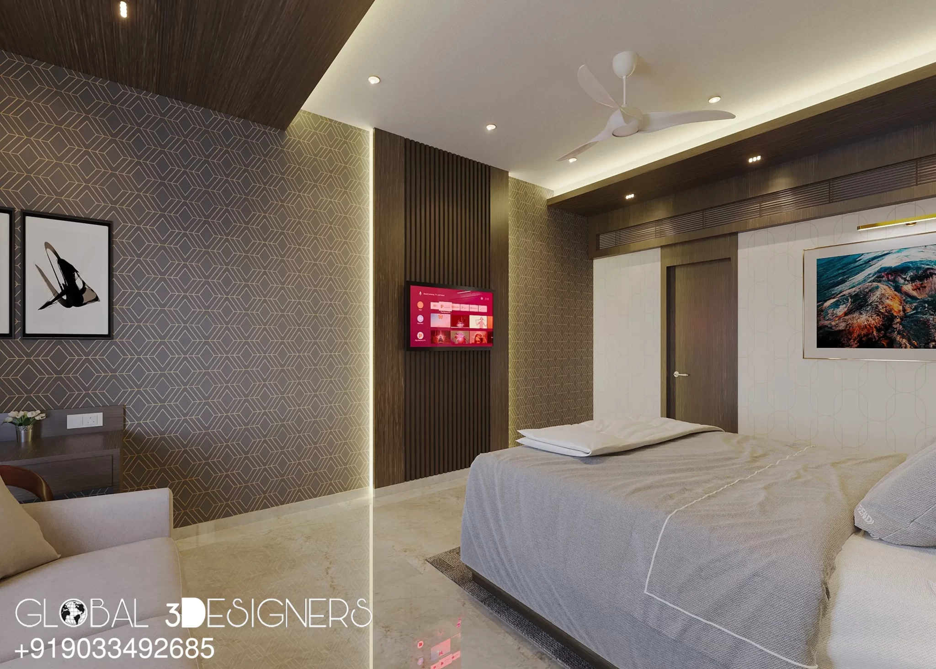Apoorv Architect
Status
Completed
Project Type
Interior

Project description
At Global Designers, we proudly present our exclusive luxury 3D interior design collaboration with Apoorv Architects, setting new standards in residential interior excellence. This innovative partnership represents the pinnacle of design innovation, where architectural precision meets interior design artistry. Our luxury 3D interior design collaboration leverages cutting-edge visualization technology to create spaces that redefine modern luxury living, ensuring every project exceeds client expectations from concept to completion.
Through this transformative luxury 3D interior design collaboration, we deliver exceptional results across all living spaces. The bedroom transforms into a serene sanctuary with custom furnishings, soothing color palettes, and perfect lighting design. The kitchen showcases state-of-the-art functionality with sleek cabinetry, premium appliances, and intelligent workflow optimization. The dining area elevates entertainment with elegant lighting fixtures, sophisticated furniture arrangements, and artistic decor elements that create memorable dining experiences.
What sets our luxury 3D interior design collaboration apart is the seamless integration of architectural expertise and interior design innovation. Our photo-realistic 3D renders allow clients to visualize their dream spaces with incredible accuracy, making informed decisions about materials, layouts, and design elements before construction begins. This luxury 3D interior design collaboration methodology eliminates guesswork and ensures flawless execution of even the most complex design visions.
The success of our luxury 3D interior design collaboration lies in the complementary strengths of Global Designers and Apoorv Architects. While our team focuses on creating beautiful, functional interiors that reflect client lifestyles, Apoorv Architects ensures structural integrity, spatial efficiency, and architectural excellence. This powerful luxury 3D interior design collaboration delivers comprehensive solutions that balance aesthetic appeal with practical functionality.
Whether you’re planning a complete home transformation or specific room renovations, our luxury 3D interior design collaboration offers unparalleled expertise and results. From initial concept development through final installation, every aspect of your project benefits from this collaborative approach. Experience the difference that our proven luxury 3D interior design collaboration can make in creating spaces that are not just beautiful, but perfectly tailored to your lifestyle and preferences.
Key Details
- Location: Central Business District.
- Total Built-Up Area:350,000 sq. ft.
- Number of Floors: 20, including two underground levels for parking.
- Special Features: Vertical garden facade, collaborative workspaces, and an energy-efficient HVAC system.
- Amenities: Gym, café, daycare, and rooftop event space.

