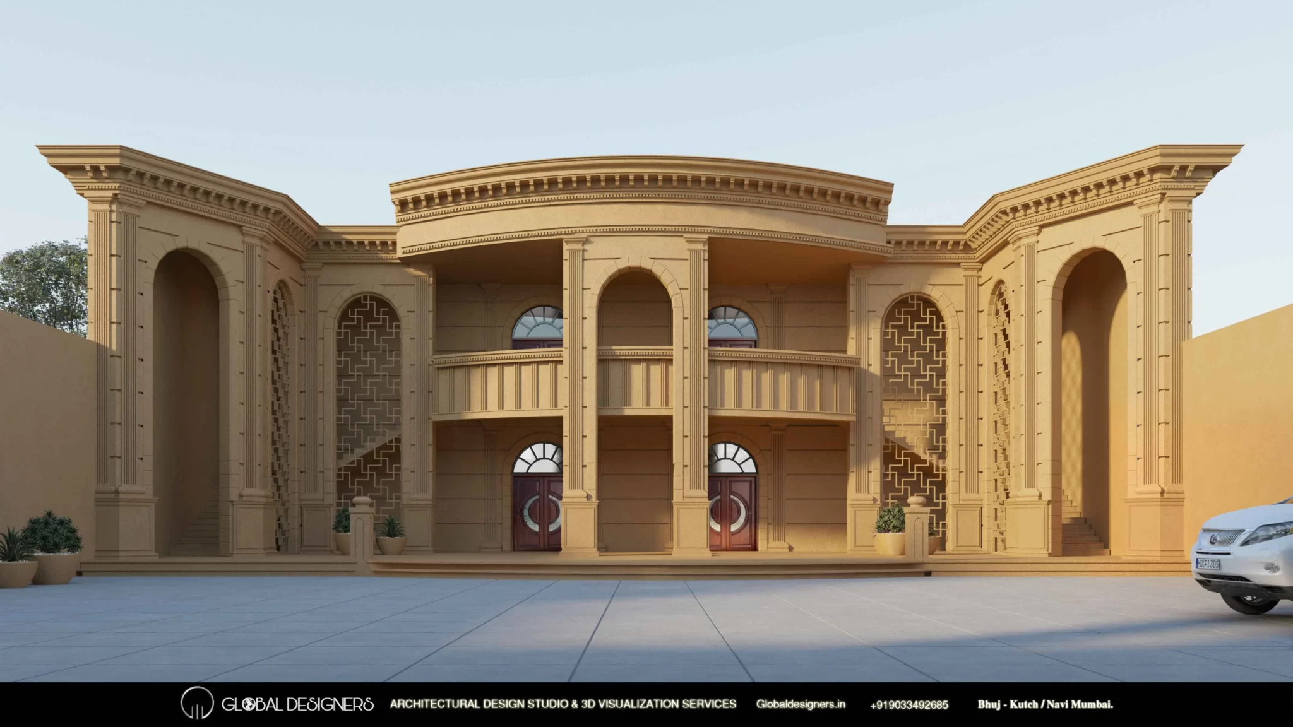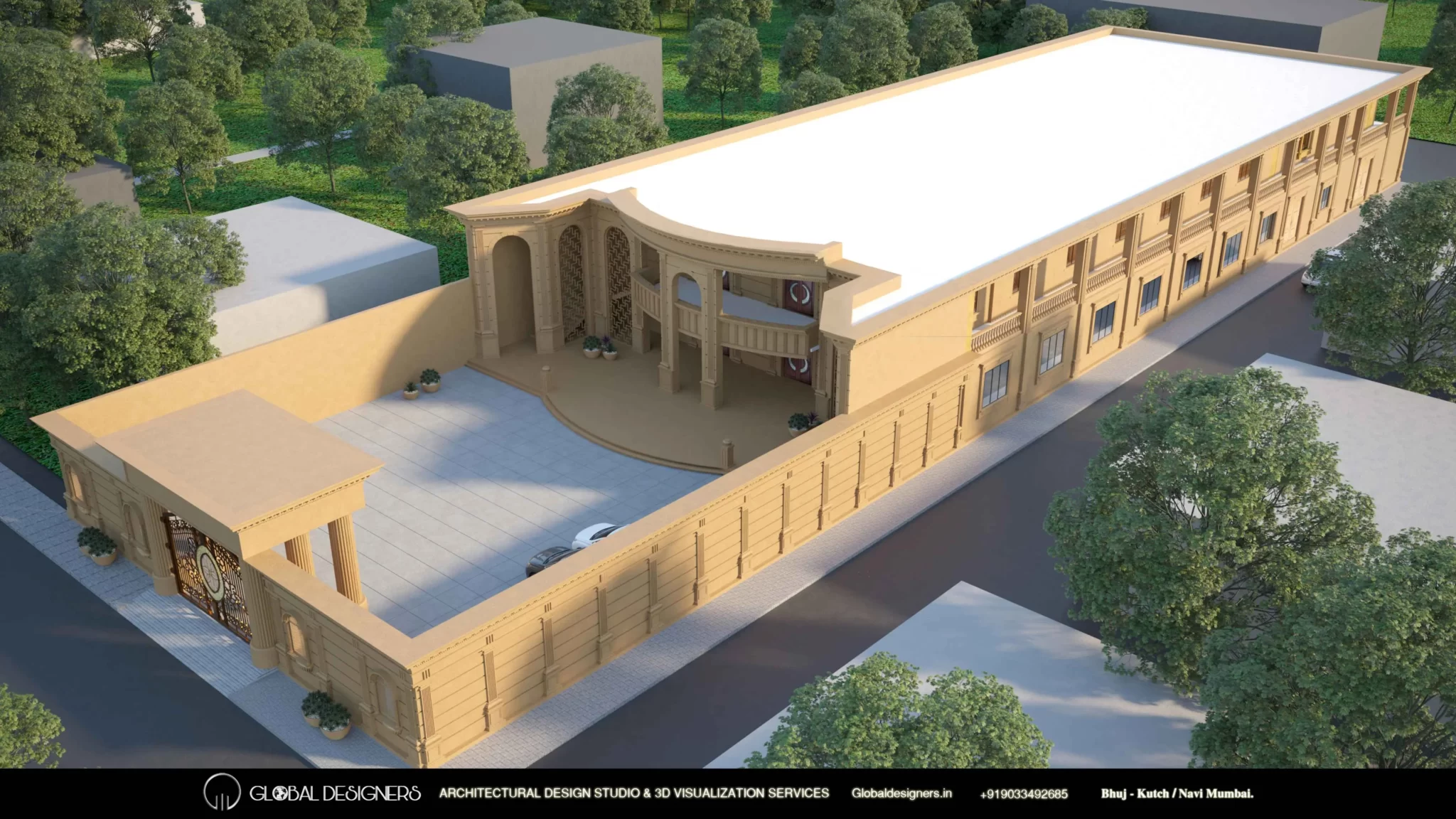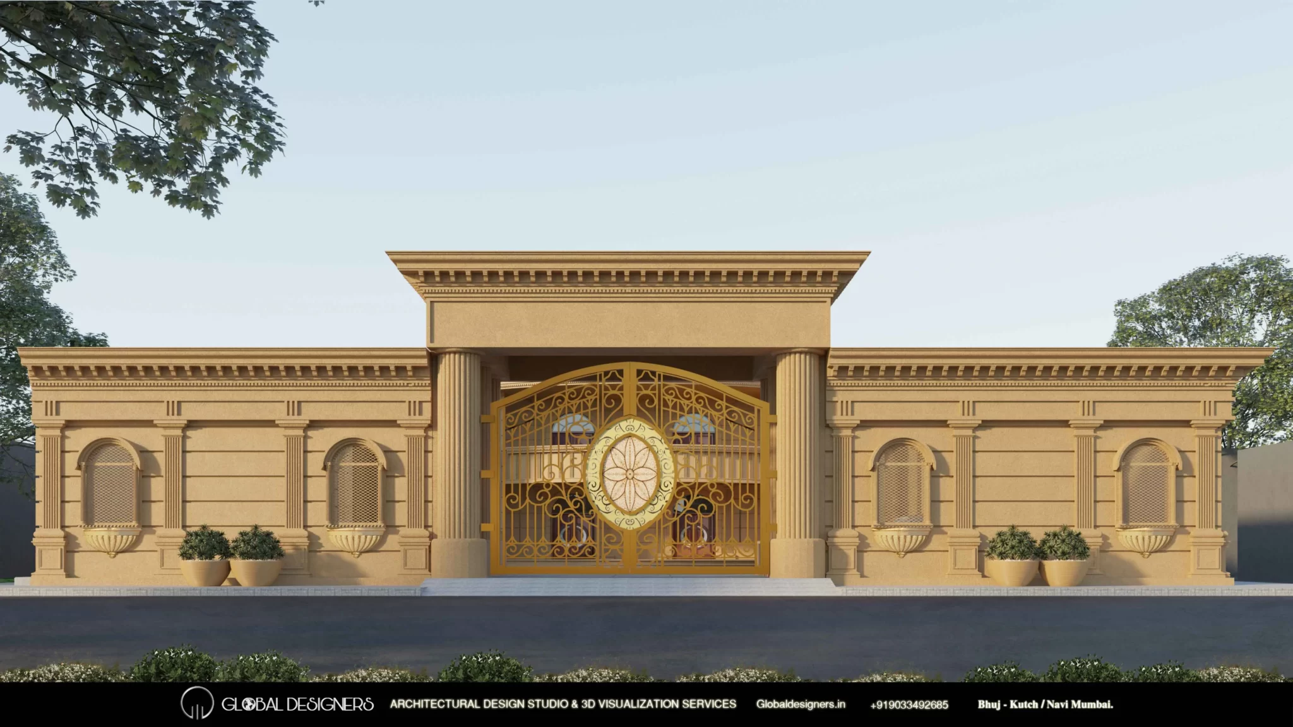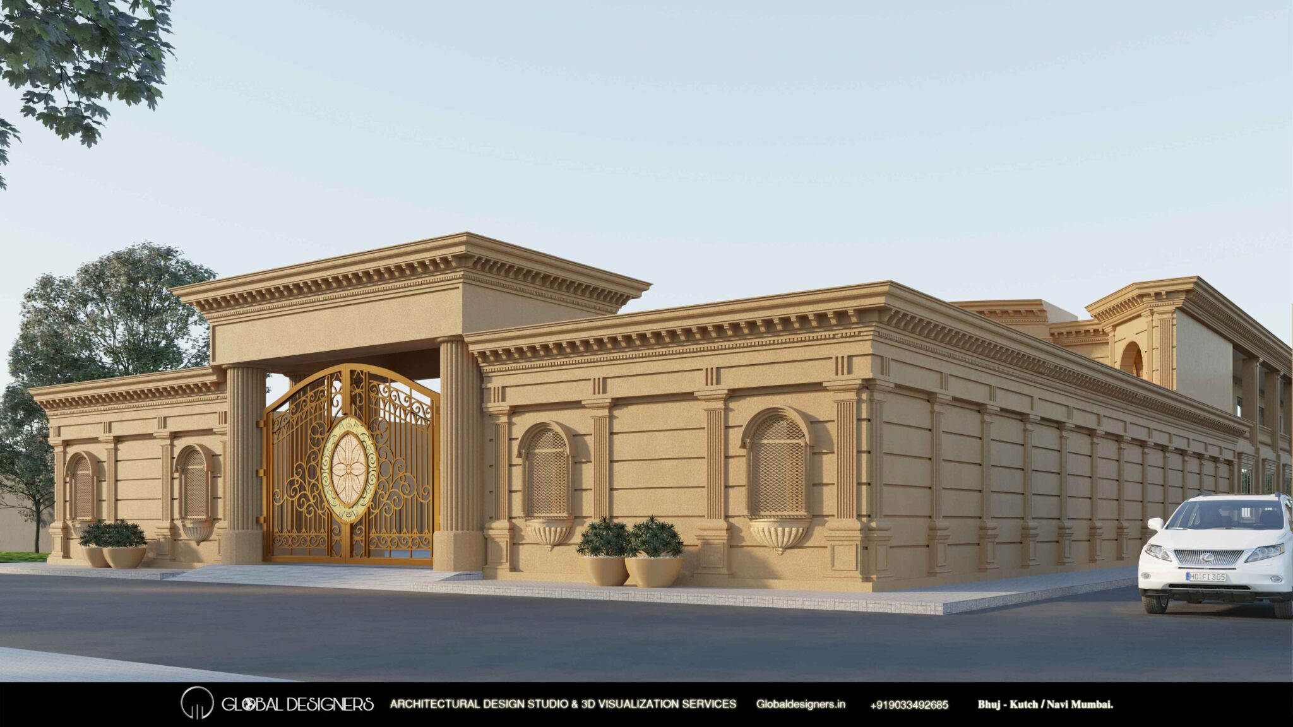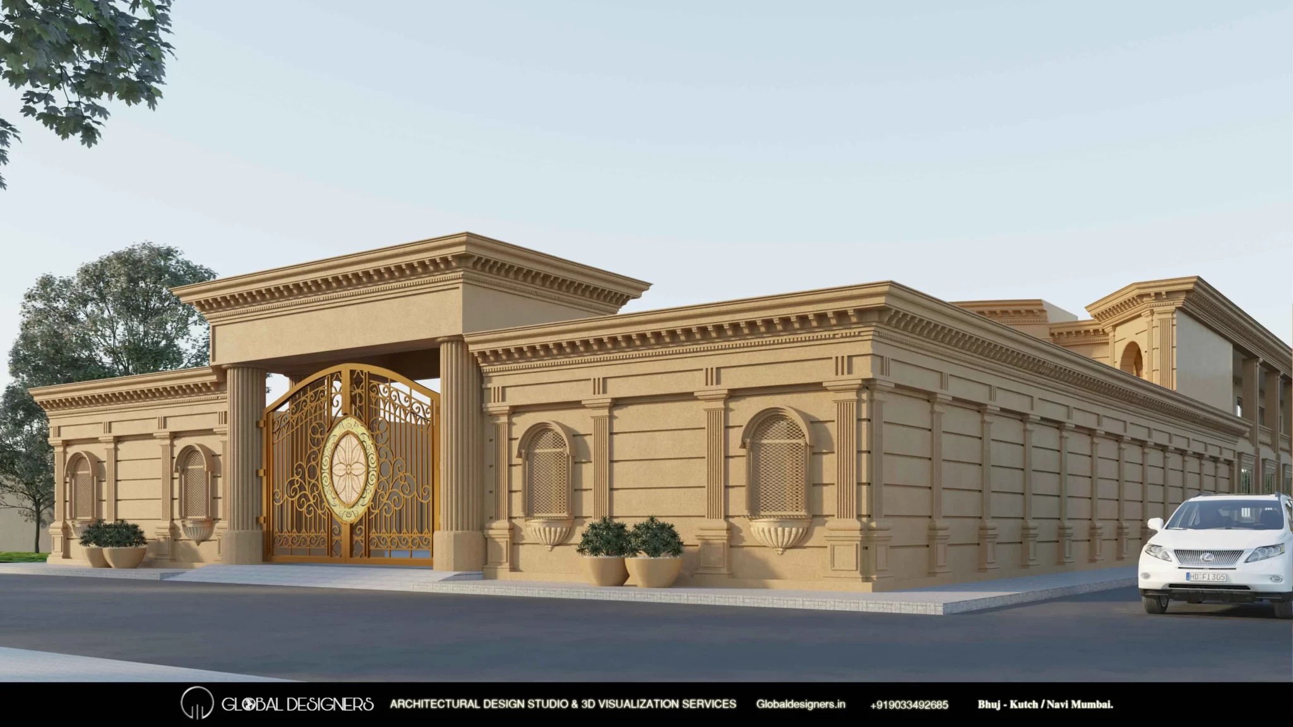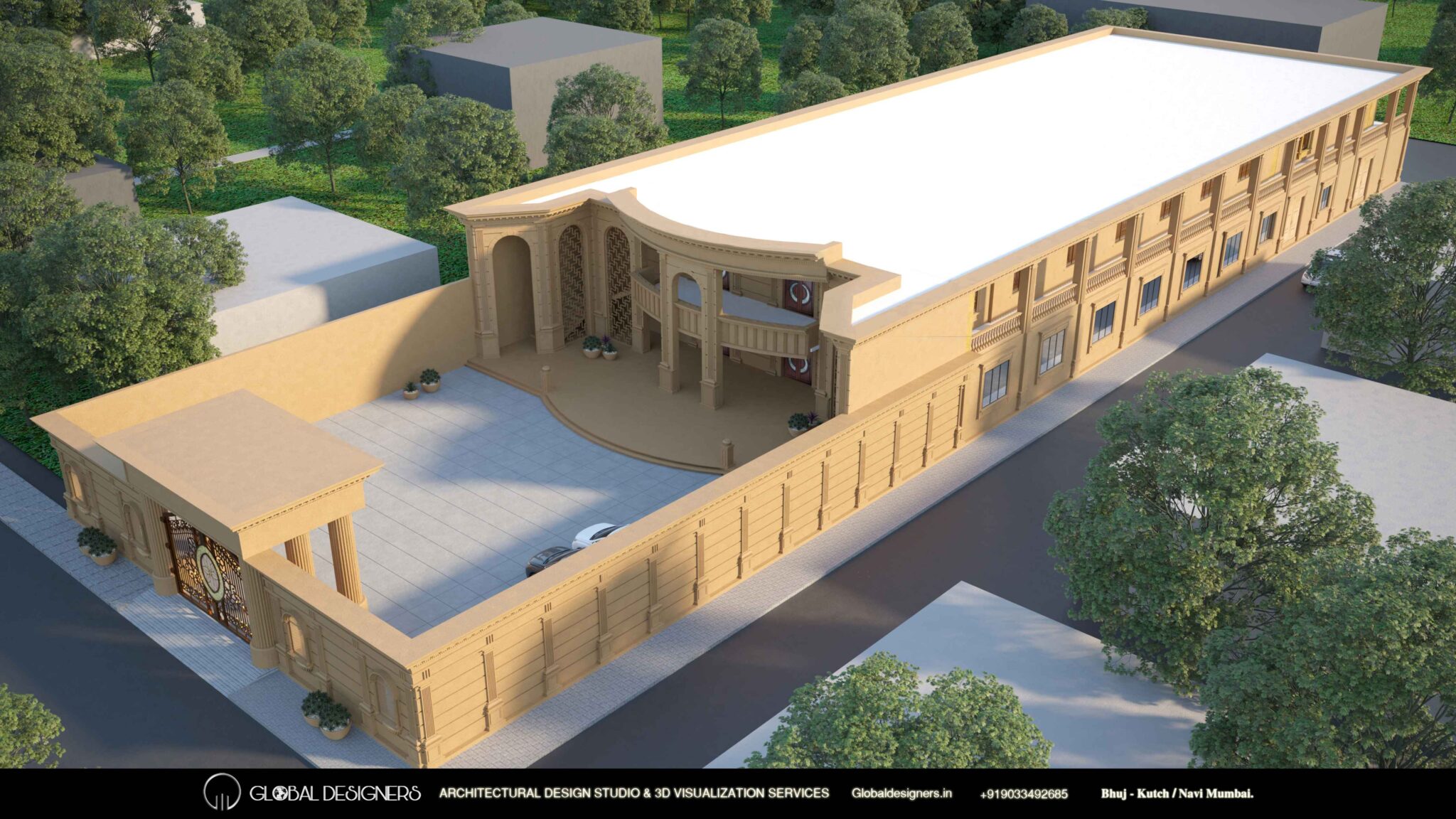Leva Patel Community Hall
Status
Completed
Project Type
Residential Complex Design

Project description
Leva Patel Community Hall Architectural Design
Global Designers takes immense pride in presenting the Leva Patel Community Hall, a landmark project that represents the perfect fusion of cultural heritage and contemporary architectural excellence. The Leva Patel Community Hall stands as a testament to our commitment to creating spaces that honor tradition while embracing modern functionality and sophisticated design principles.
Cultural Architecture Excellence
The Leva Patel Community Hall project showcases our specialized expertise in designing culturally significant spaces that serve community needs while maintaining architectural sophistication. Every element of the Leva Patel Community Hall has been meticulously planned to reflect cultural identity while providing practical solutions for community gatherings and celebrations.
Design Philosophy & Concept
Our approach to the Leva Patel Community Hall focused on creating a harmonious balance between traditional architectural elements and contemporary design sensibilities. The Leva Patel Community Hall incorporates cultural motifs, symbolic elements, and traditional design features while ensuring the space meets modern standards of comfort, accessibility, and functionality.
Spatial Planning & Layout
The Leva Patel Community Hall features intelligent spatial planning that accommodates diverse community activities, from large cultural celebrations to intimate gatherings. Global Designers created flexible spaces within the Leva Patel Community Hall that can be easily adapted for different events, ensuring the facility serves multiple community needs efficiently.
Architectural Features & Details
The Leva Patel Community Hall boasts distinctive architectural features that blend traditional craftsmanship with modern construction techniques. From the grand entrance that welcomes community members to the carefully designed interior spaces, every aspect of the Leva Patel Community Hall reflects our attention to detail and commitment to quality.
Material Selection & Sustainability
Global Designers selected materials for the Leva Patel Community Hall that combine cultural authenticity with durability and sustainability. The material palette includes traditional elements that honor heritage alongside modern materials that ensure longevity and reduce maintenance requirements for the Leva Patel Community Hall.
Lighting & Ambiance
The lighting design for the Leva Patel Community Hall creates warm, inviting atmospheres suitable for various community activities. Strategic lighting solutions enhance both the functionality and aesthetic appeal of the Leva Patel Community Hall, ensuring the space feels welcoming during daytime events and creates magical ambiance for evening gatherings.
Community Impact & Functionality
The Leva Patel Community Hall has been designed to serve as a true community hub, accommodating cultural events, social gatherings, educational programs, and religious ceremonies. Global Designers ensured that the Leva Patel Community Hall provides versatile spaces that can evolve with changing community needs while maintaining its cultural significance.
Acoustic Design & Technical Integration
Special attention was given to the acoustic design of the Leva Patel Community Hall, ensuring optimal sound quality for musical performances, speeches, and community discussions. The technical integration within the Leva Patel Community Hall supports modern audiovisual requirements while preserving the space’s traditional character.
Collaborative Design Process
Throughout the Leva Patel Community Hall project, Global Designers worked closely with community representatives to ensure the design authentically reflected their values and met their functional requirements. This collaborative approach resulted in a Leva Patel Community Hall that truly serves and represents the community it was designed for.
Legacy of Design Excellence
The completed Leva Patel Community Hall stands as a shining example of Global Designers’ ability to create meaningful architectural spaces that strengthen community bonds. This project demonstrates our expertise in designing buildings that not only serve practical purposes but also become cherished landmarks that preserve cultural heritage for future generations.
Key Details
- Location: Central Business District.
- Total Built-Up Area:350,000 sq. ft.
- Number of Floors: 20, including two underground levels for parking.
- Special Features: Vertical garden facade, collaborative workspaces, and an energy-efficient HVAC system.
- Amenities: Gym, café, daycare, and rooftop event space.

