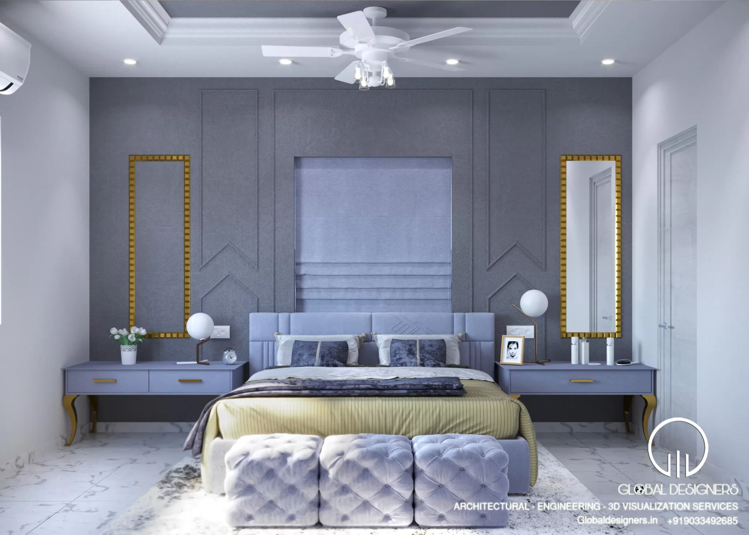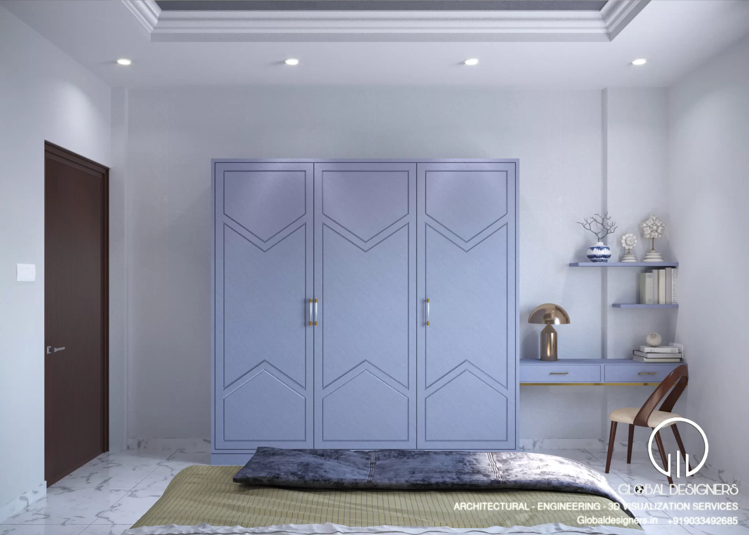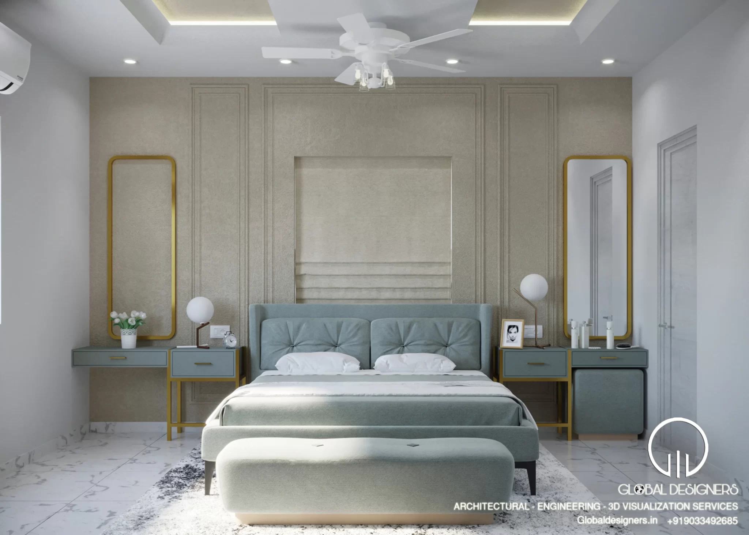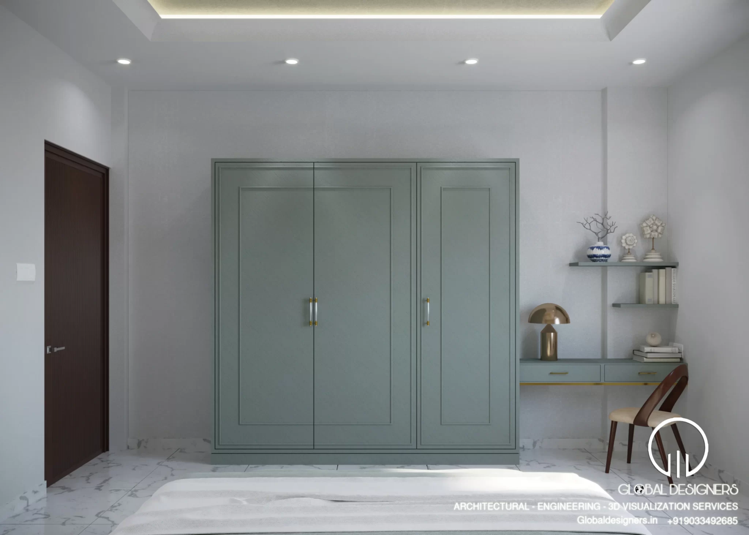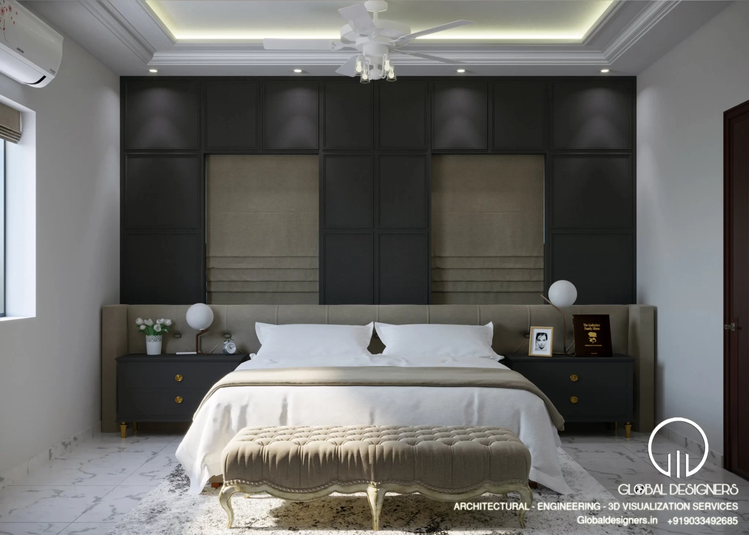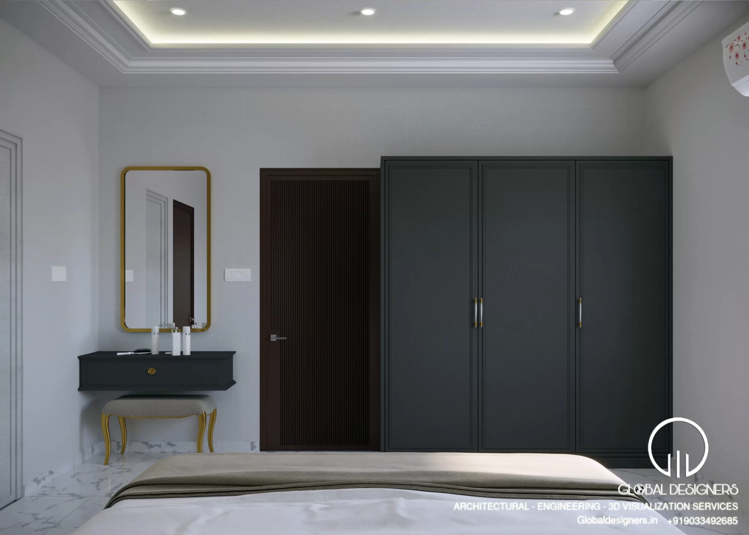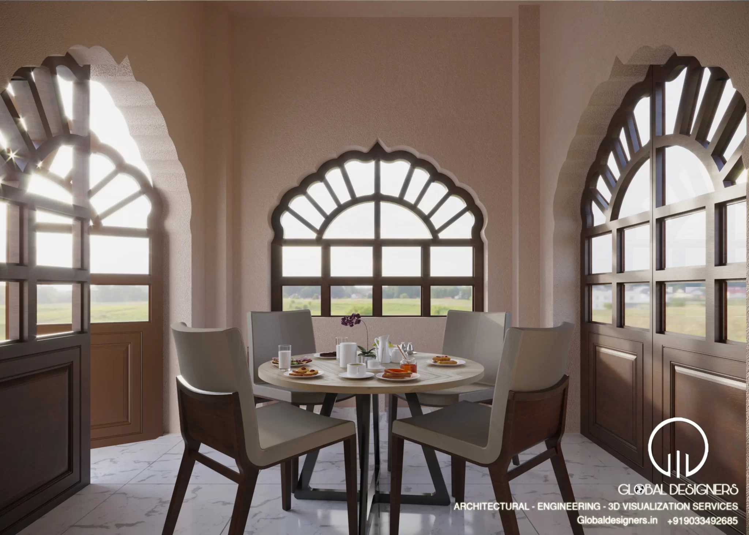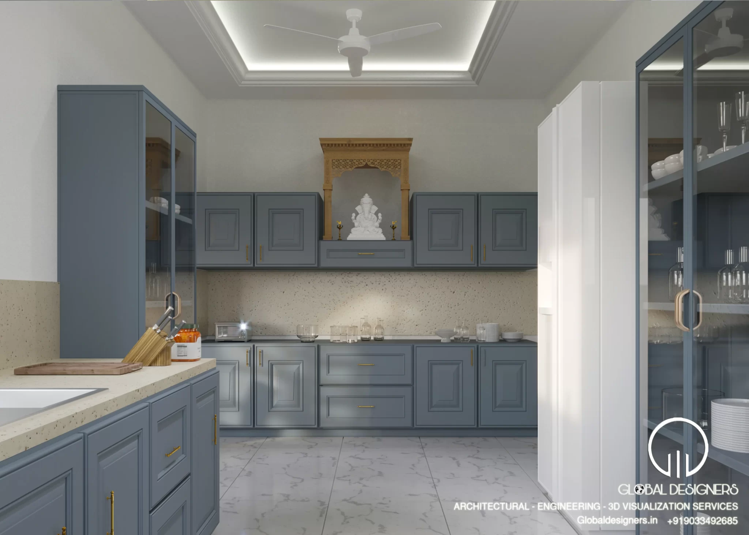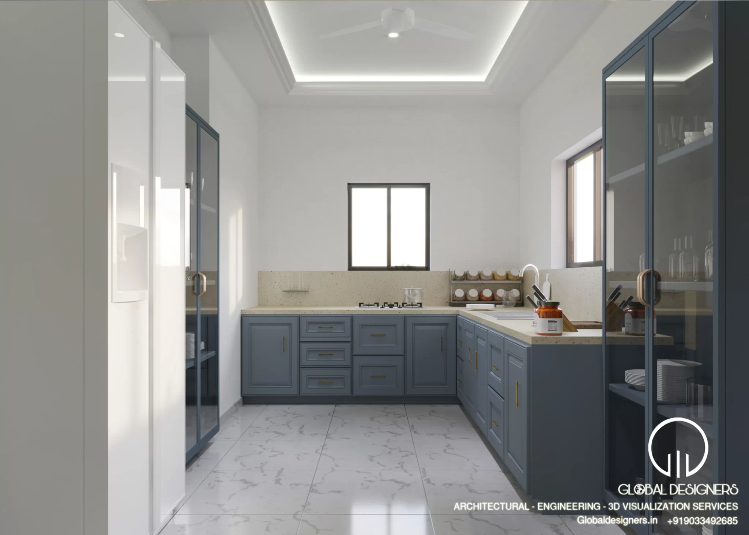Interior Rajwada
Status
Completed
Project Type
Interior

Project description
Global Designers presents Interior Rajwada, showcasing exquisite luxury interior design through photo-realistic 3D renders. This project features an opulent bedroom sanctuary with plush furnishings and soothing palettes, an elegant kitchen blending sleek cabinetry with high-performance appliances, and a sophisticated dining area with custom furniture and artistic lighting. Our advanced 3D visualization allows clients to experience their transformed spaces before construction begins, ensuring perfect execution of their vision for luxurious, functional living environments.
The bedroom design creates a serene retreat with custom furnishings and strategic lighting, while the kitchen serves as the home’s heart with optimized workflow and premium finishes. The dining area offers refined entertainment space with elegant decor and cohesive color schemes. Each space demonstrates our commitment to blending aesthetic excellence with practical functionality.
These photo-realistic renders showcase our expertise in transforming visions into tangible luxury spaces. Whether seeking bedroom tranquility, kitchen efficiency, or dining elegance, Interior Rajwada represents the quality and attention to detail that Global Designers brings to every residential project, turning ordinary spaces into extraordinary living experiences.
Key Details
- Location: Central Business District.
- Total Built-Up Area:350,000 sq. ft.
- Number of Floors: 20, including two underground levels for parking.
- Special Features: Vertical garden facade, collaborative workspaces, and an energy-efficient HVAC system.
- Amenities: Gym, café, daycare, and rooftop event space.

