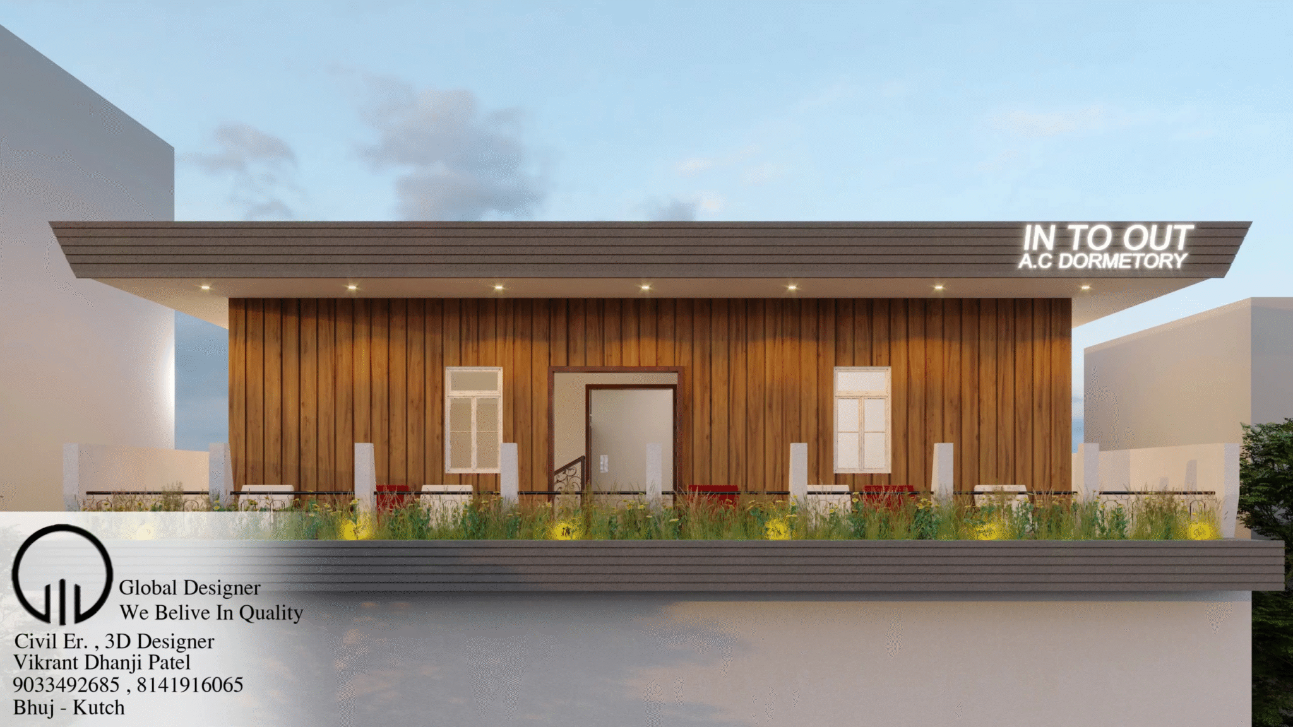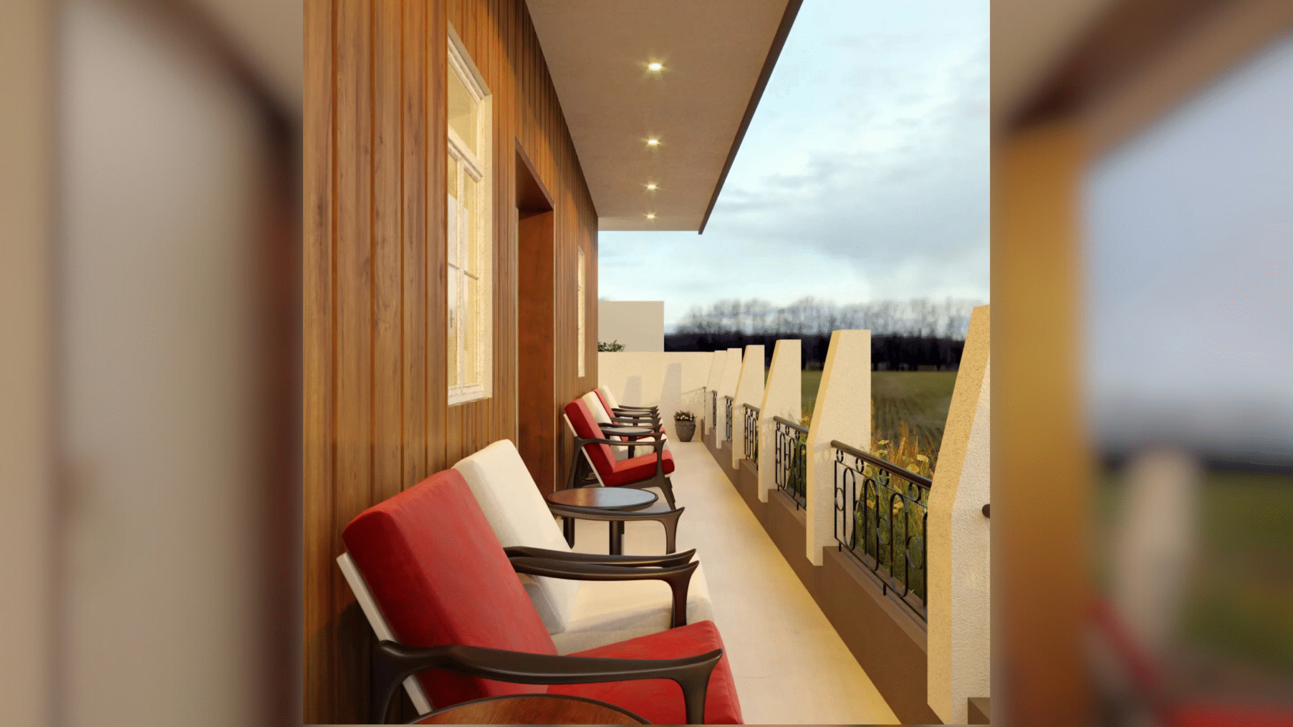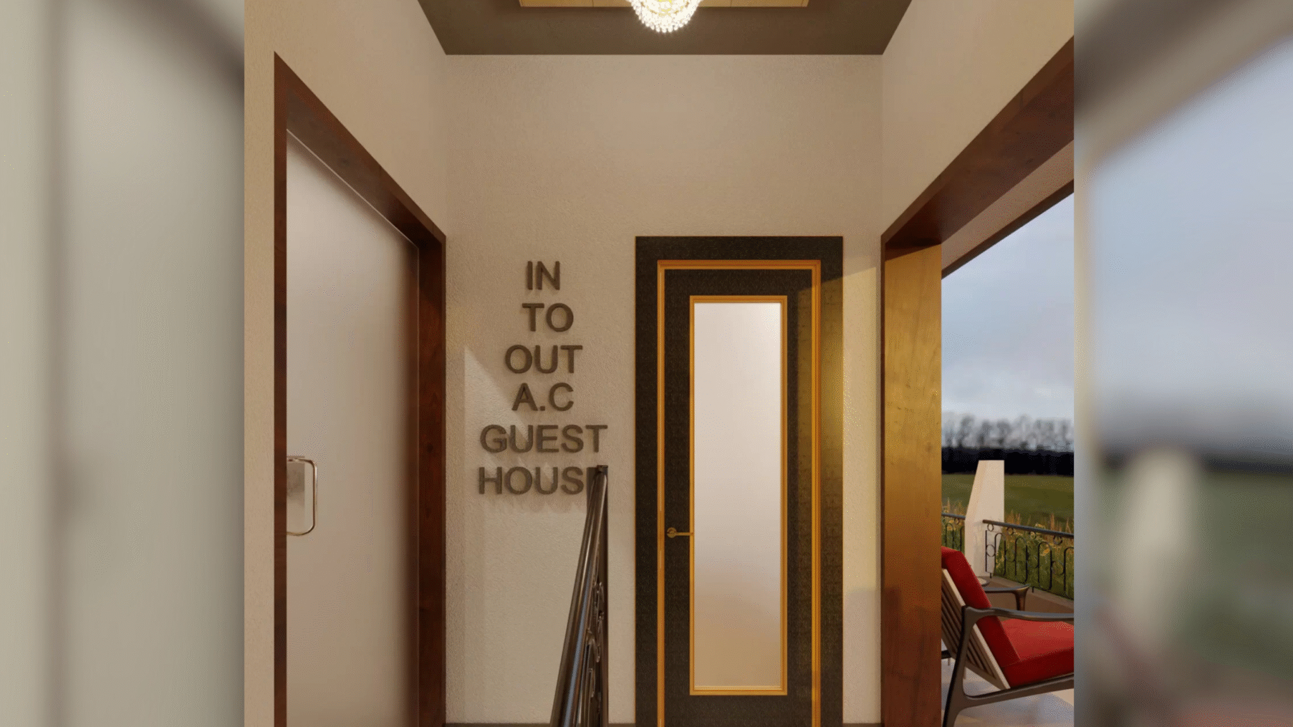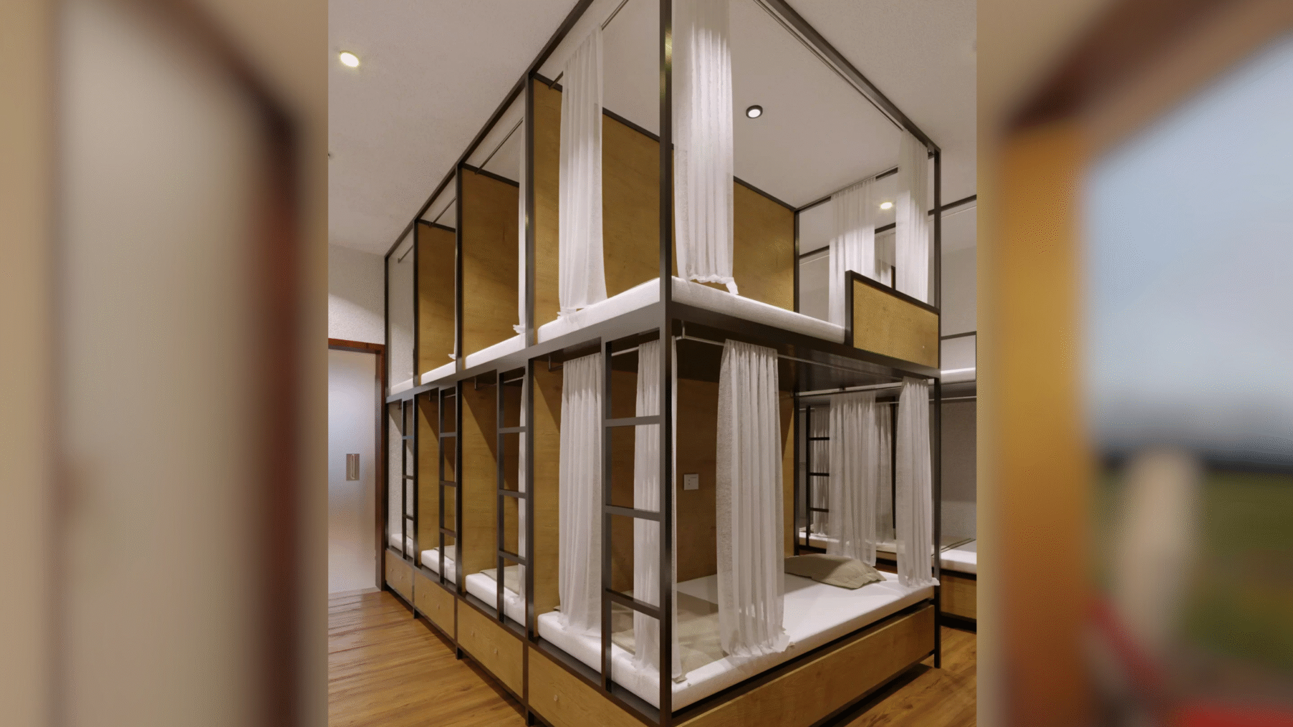In To Out Guest House
Status
Completed
Project Type
Interior Design & Exterior Design
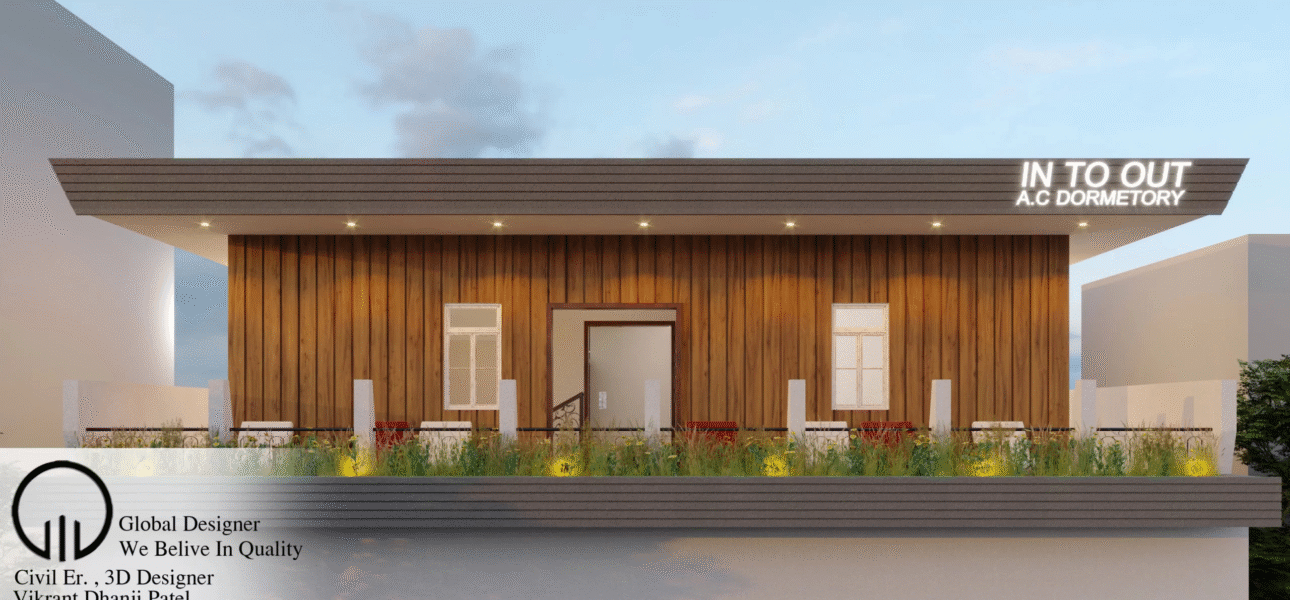
Project description
Step inside the world of luxurious tranquility with our latest interior design project at the In To Out Guest House, meticulously crafted by the talented team at Global Designers. We’ve transformed this charming guest house into a haven of sophistication and comfort, blending contemporary elegance with timeless charm. From the opulent color palette to the carefully curated furnishings, every detail has been thoughtfully chosen to create a warm and inviting atmosphere. Join us on a visual journey through this stunning transformation and discover how we’ve turned the In To Out Guest House into a true home away from home
Key Details
- Location: Central Business District.
- Total Built-Up Area:350,000 sq. ft.
- Number of Floors: 20, including two underground levels for parking.
- Special Features: Vertical garden facade, collaborative workspaces, and an energy-efficient HVAC system.
- Amenities: Gym, café, daycare, and rooftop event space.

